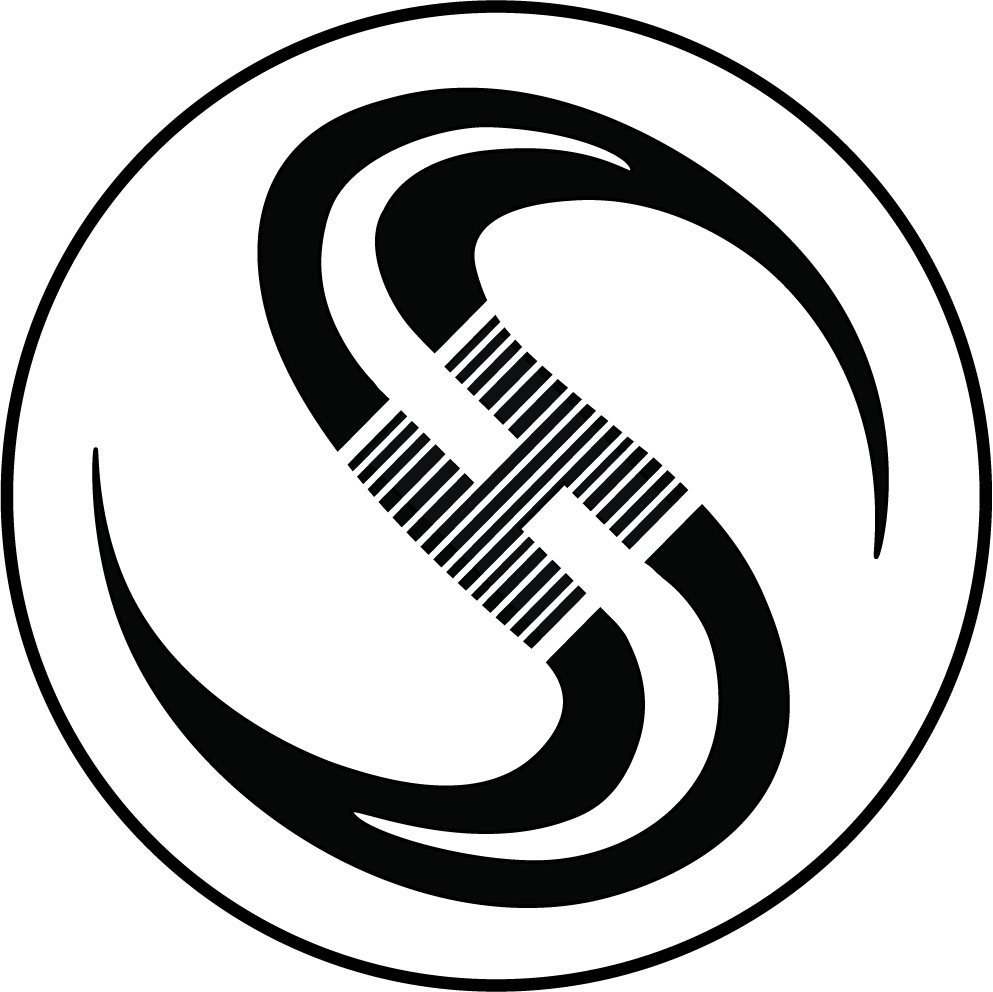SHANNON
HASSEL
WELCOME TO MY WEBSITE.
ABOUT ME

As an architectural designer and visualization artist, I’m dedicated to bringing innovative concepts to life through striking, detail-driven designs and immersive visual experiences.
My experience spans a broad range of design disciplines, including architectural drafting, interior design, 3D modeling, and architectural visualization — serving both residential and commercial sectors. Coupled with my background managing construction projects, I bring a practical understanding of building processes to my design approach, striking a perfect balance of creativity, functionality, and constructability.
I’m passionate about leveraging my artistry, technical precision, and construction knowledge to create designs that inspire and elevate the built environment.
PROJECTS
01
COMMERCIAL DESIGN
Software used: Revit & Enscape
Commercial design has always been a passion of mine, largely because of its dynamic range of projects and objectives. Each project offers a fresh challenge, pushing me to grow both creatively and adaptively in an industry that is constantly evolving. For me, effective commercial design goes beyond aesthetics. It’s about creating spaces that embody a company’s identity, foster collaboration, and improve overall functionality. A well-designed space has the potential to support employee well-being and create a positive, engaging environment that drives success.

DIGESTIVE HEALTH CLINIC
Lobby

DIGESTIVE HEALTH CLINIC
Lobby

DIGESTIVE HEALTH CLINIC
Lobby

DIGESTIVE HEALTH CLINIC
Employee Lounge

DIGESTIVE HEALTH CLINIC
Short-Term Waiting Room

DIGESTIVE HEALTH CLINIC
Exam Room

CROSSROADS COWORKING
Atrium

CROSSROADS COWORKING
Lounge Stair

CROSSROADS COWORKING
Cafe

CROSSROADS COWORKING
Community Kitchen

CROSSROADS COWORKING
Private Work Zone

CROSSROADS COWORKING
Pergola Lounge

CROSSROADS COWORKING
Office Pods

AXTELL MIXED-USE BUILDING
BBQ Restaurant

AXTELL MIXED-USE BUILDING
Bar

AXTELL MIXED-USE BUILDING
Condo

AXTELL MIXED-USE BUILDING
Condo

AXTELL MIXED-USE BUILDING
Resident Lounge

AXTELL MIXED-USE BUILDING
Rooftop Lounge

AXTELL MIXED-USE BUILDING
Rooftop Lounge

VALENTINE CITY HALL
Lobby

VALENTINE CITY HALL
Lobby

VALENTINE CITY HALL
Foyer

VALENTINE CITY HALL
Conference Room

VALENTINE CITY HALL
Council Chambers

VALENTINE CITY HALL
Council Chambers

ARCHITECTURAL DRAFTING
Mead Lumber

ARCHITECTURAL DRAFTING
Mead Lumber

ARCHITECTURAL DRAFTING
Mead Lumber

ARCHITECTURAL DRAFTING
Mead Lumber

ARCHITECTURAL DRAFTING
Mead Lumber

Mead Lumber

Mead Lumber

Mead Lumber
02
RESIDENTIAL DESIGN
Software used: Revit, Enscape, SketchUp, AutoCAD & SU Podium
I find large-scale residential projects particularly rewarding because they allow me to craft innovative solutions to the real-world problems my clients face every day. In my roles as an architectural drafter, I had the privilege of meeting many inspiring people and witnessing the transformation of their visions into the homes they always dreamed of. Working both in the office and on-site has helped me become a more mindful designer, with a deeper understanding of how design decisions impact the building process and how to ensure feasibility in every solution.
03
HAND RENDERINGS
Hand rendering interior spaces gives me the opportunity to merge my passion for art with my love for design. Below is a selection of my interior design sketches alongside some of my personal art pieces. While I’m drawn to realism, I also enjoy experimenting with styles like cartoons, technical drawings, and abstract paintings. What excites me most about drawing is the progress I see with every new project, and I look forward to continuing to refine and expand my skills.









